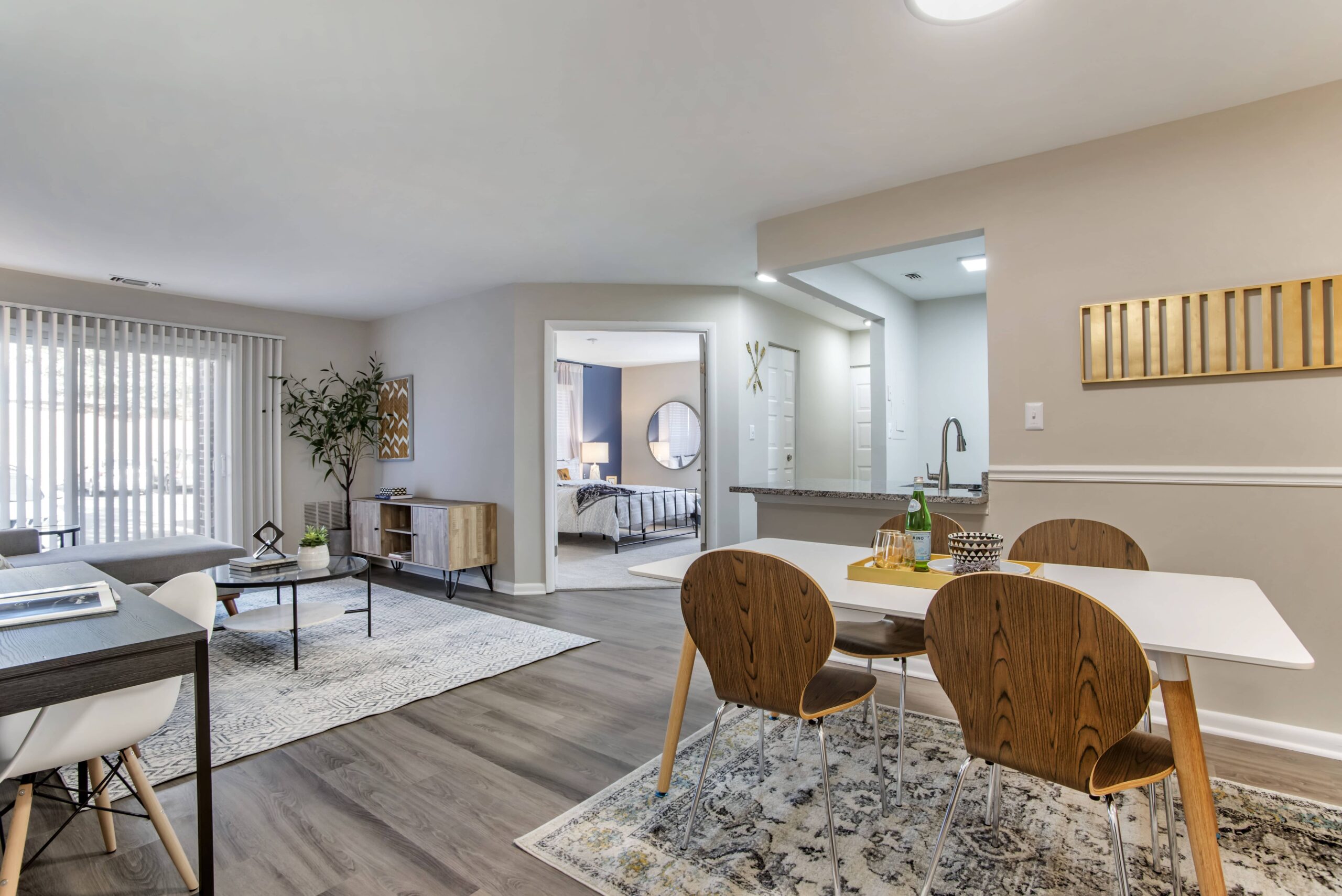
06 May Model Apartment Design Feature: Assembly Manassas
Join us for the latest model apartment design feature!
We’re spotlighting Assembly Manassas, a residential community in Manassas, Virginia. This property offers luxurious amenities for residents of all ages seeking 1 or 2-bedroom apartments in a fun, historic location near Washington, D.C.
During our vision session, the client told us that because of their proximity to D.C., they attract commuters who want to avoid paying city prices for their rentals. Still, some residents are Manassas natives. The client’s target demographic for this model apartment was 32-year-olds, and one of the must-haves was a small area to accommodate residents working from home.
Phase 1: Model Apartment Design
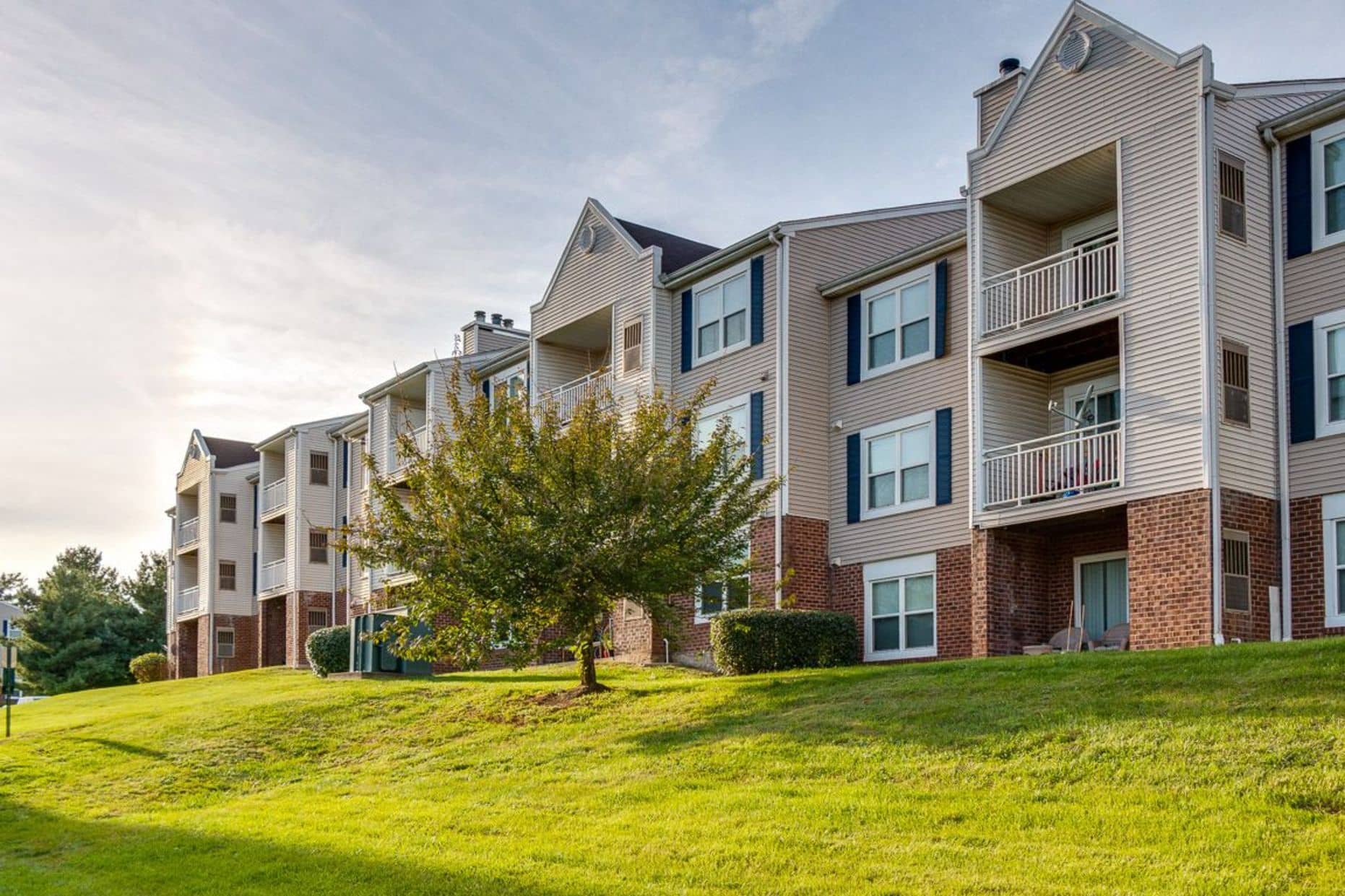
We learned that our client liked the style of West Elm furniture but needed items with a slim footprint to make the space appear bigger. They didn’t want the model apartment design to veer too far modern or traditional. They preferred simple, clean lines and neutral tones with pops of color and requested additional lighting to brighten the space up. The common spaces in the community would soon be refurbished, so the model didn’t need to coordinate with or reflect those areas.
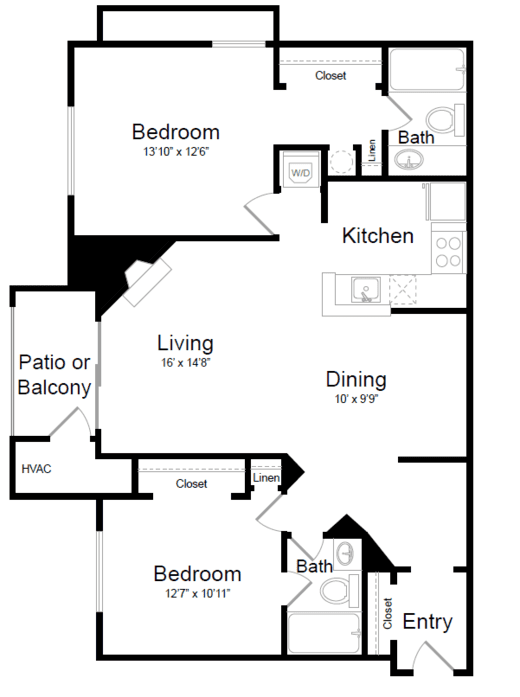
We chose a bed frame with narrow bars to maintain an open flow in the space and avoid blocking the window. This selection satisfied the clients’ desire for a light, airy aesthetic and furniture with a small footprint. The accent wall imbues the space with drama and a little bit of personality.
The client specified that the apartment should have a work-from-home area. We placed the desk near the entry to lend a multifunctional element to the space: it can also be used as a console surface and side table. The classic mid-century modern chair paired with the more industrial desk contrast to make a modern, eclectic statement.
The chair is a “collected piece” that is light and easy to move, allowing it to double as additional living room seating. The shelving over the desk adds a personal touch and helps tell the home’s story.
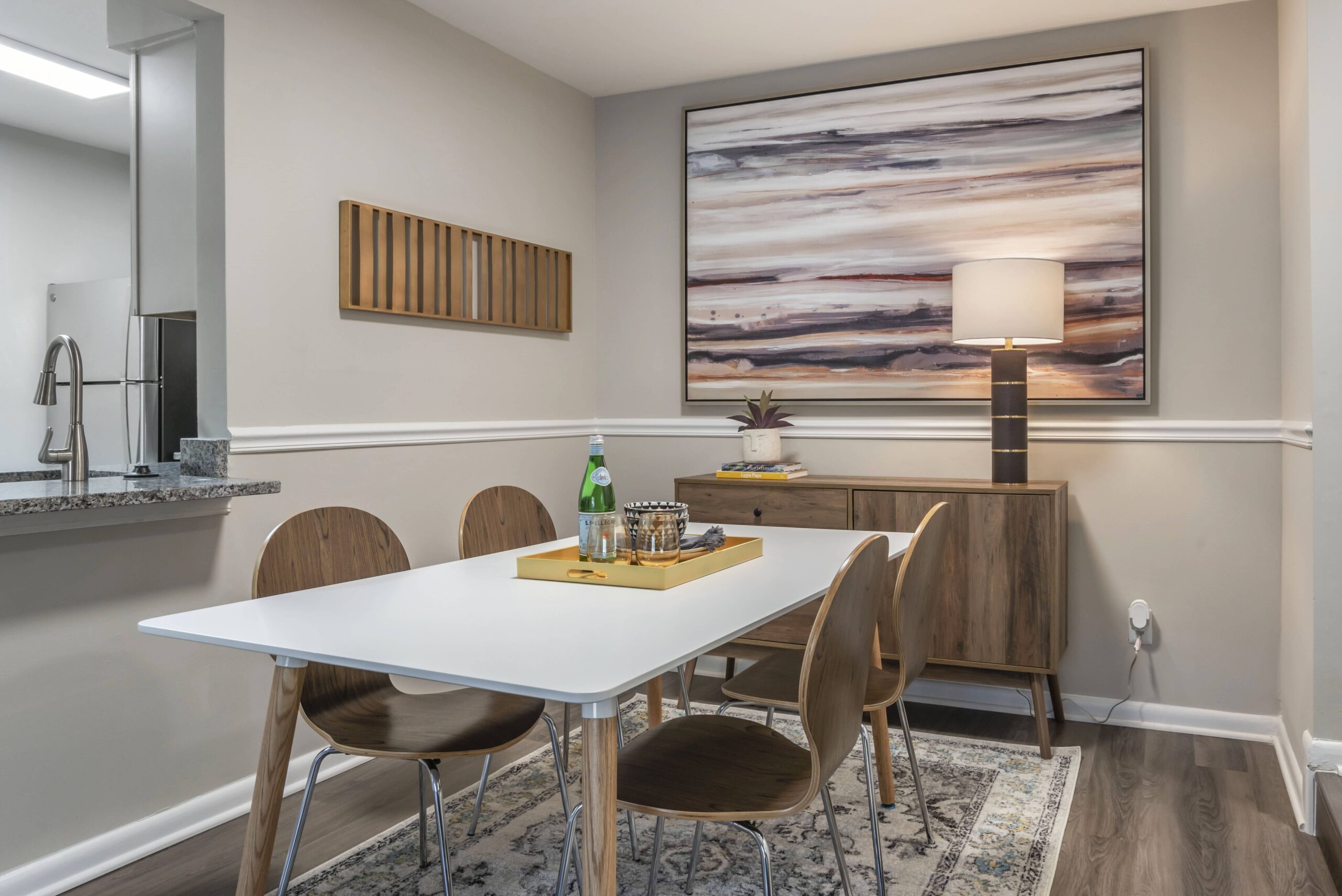
To honor the client’s preference for neutral tones, we selected an accent piece for the dining area that adds flair without disrupting the rest of the apartment’s color story.
Phase 2: Fulfillment and Installation
Once the design was approved, our logistics team stepped in to oversee delivery and installation. Our team not only assembles and places all the furniture but also thoroughly clears the premises before completing the finishing touches.
We just love the finished look of this space!
If you’re looking for an interior design firm to help design and stage your next model, Model55 is here for you. Contact us today to get started.

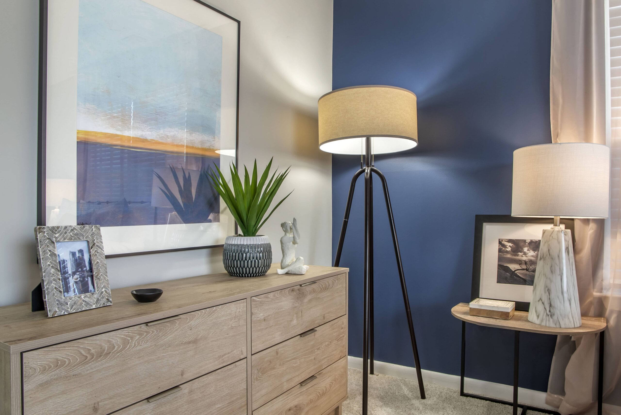
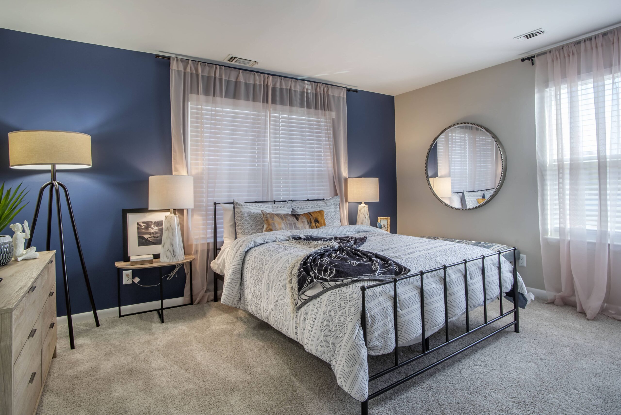
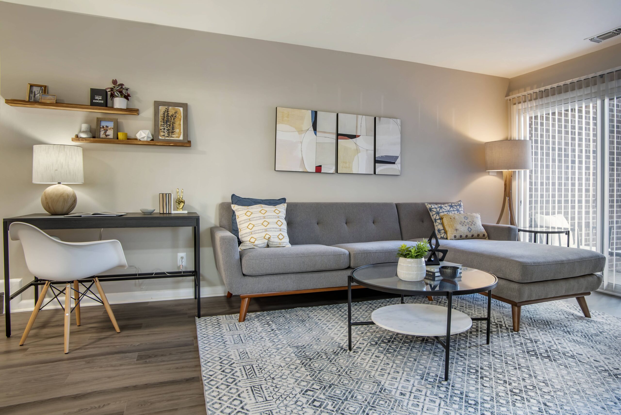
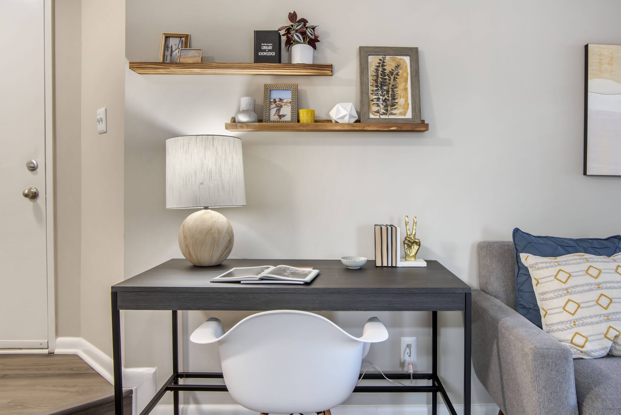
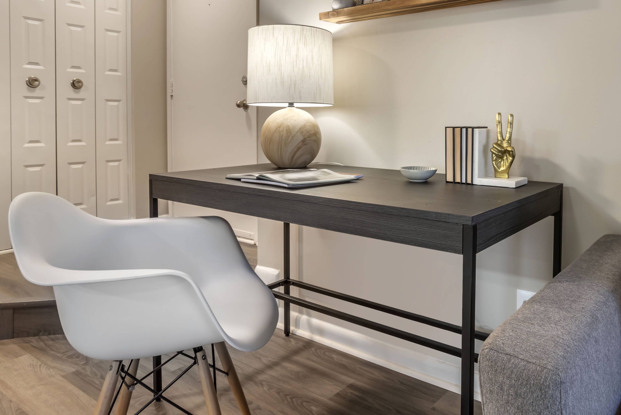
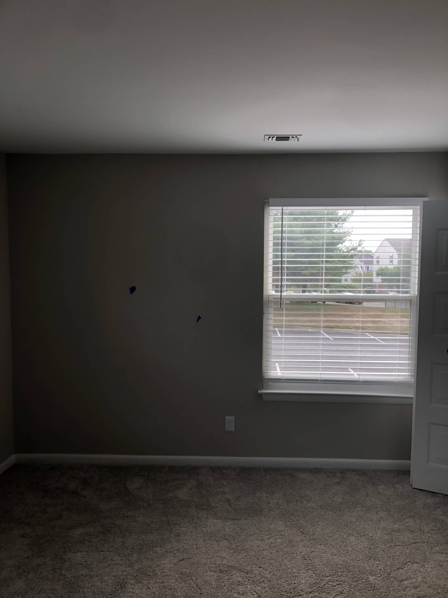
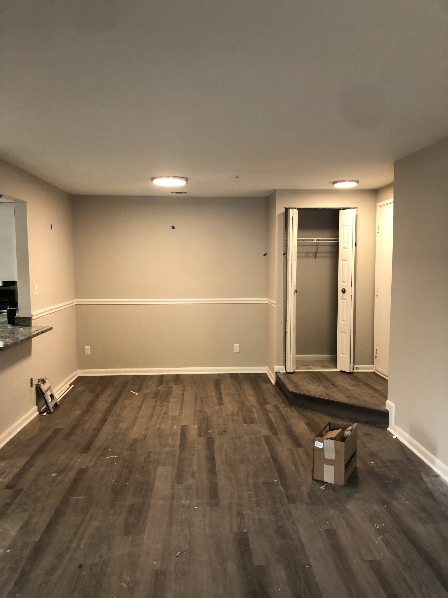
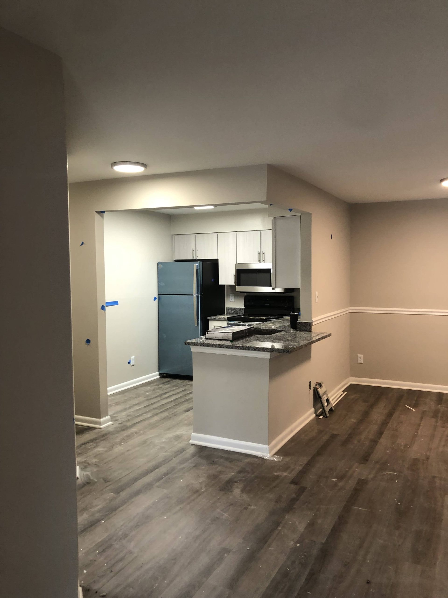
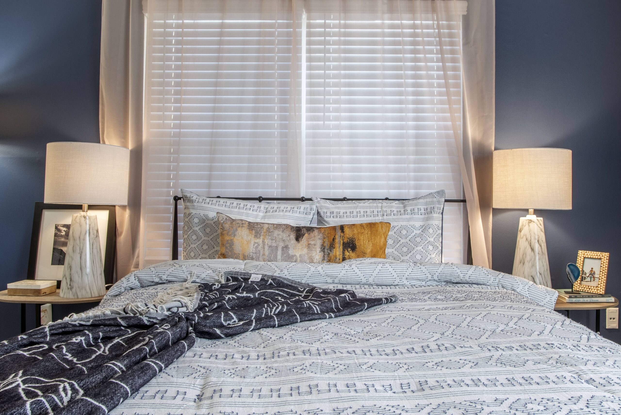
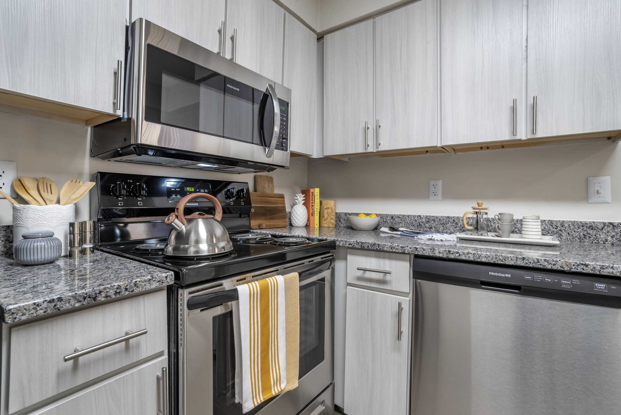
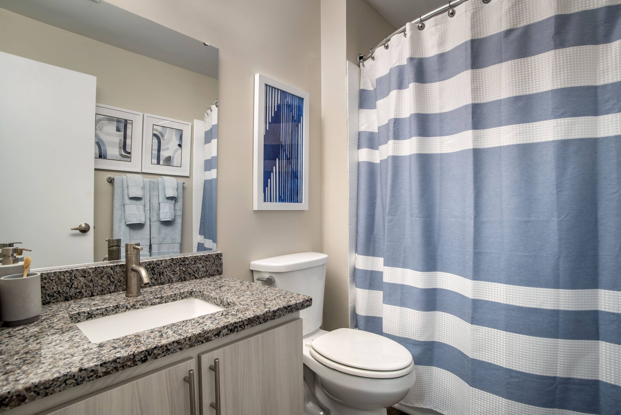
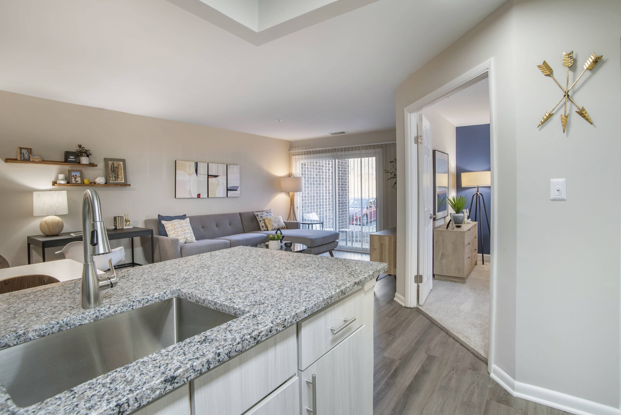
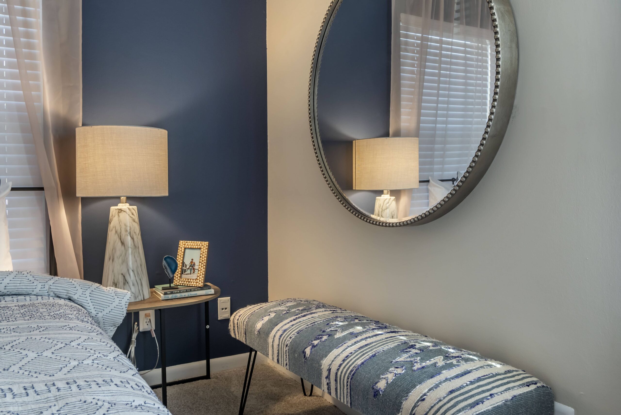
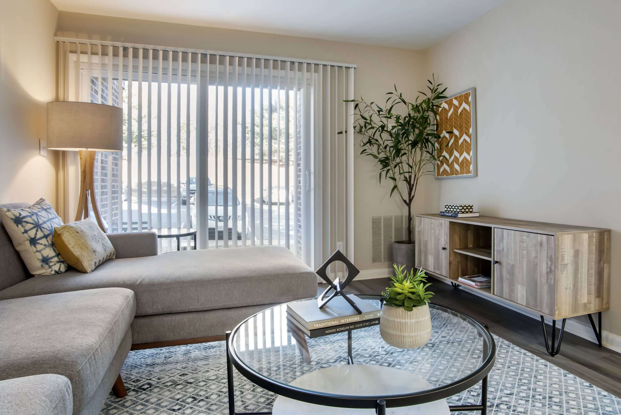
No Comments