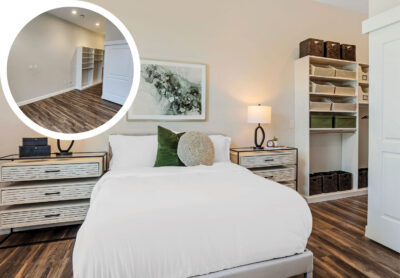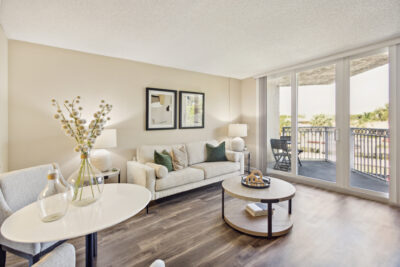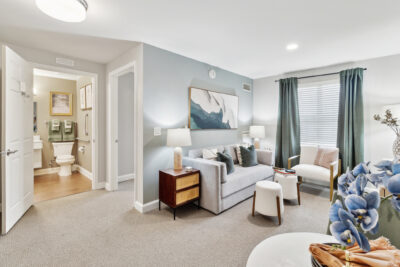Every property manager has the same goal: occupancy. One of the best ways to meet that goal is by designing a beautiful model apartment that your prospects can envision themselves living in. Whether it’s a model, common space, or guest suite, Model55 makes the design and installation of these spaces seamless with our personalized, turnkey services.
When we meet new clients, they often ask us how much work is required of their team. Here’s the short answer: when you work with Model55, we do all the heavy lifting.
Want to know more? Allow us to outline our 8-step process!
Step 1: The Discovery Call
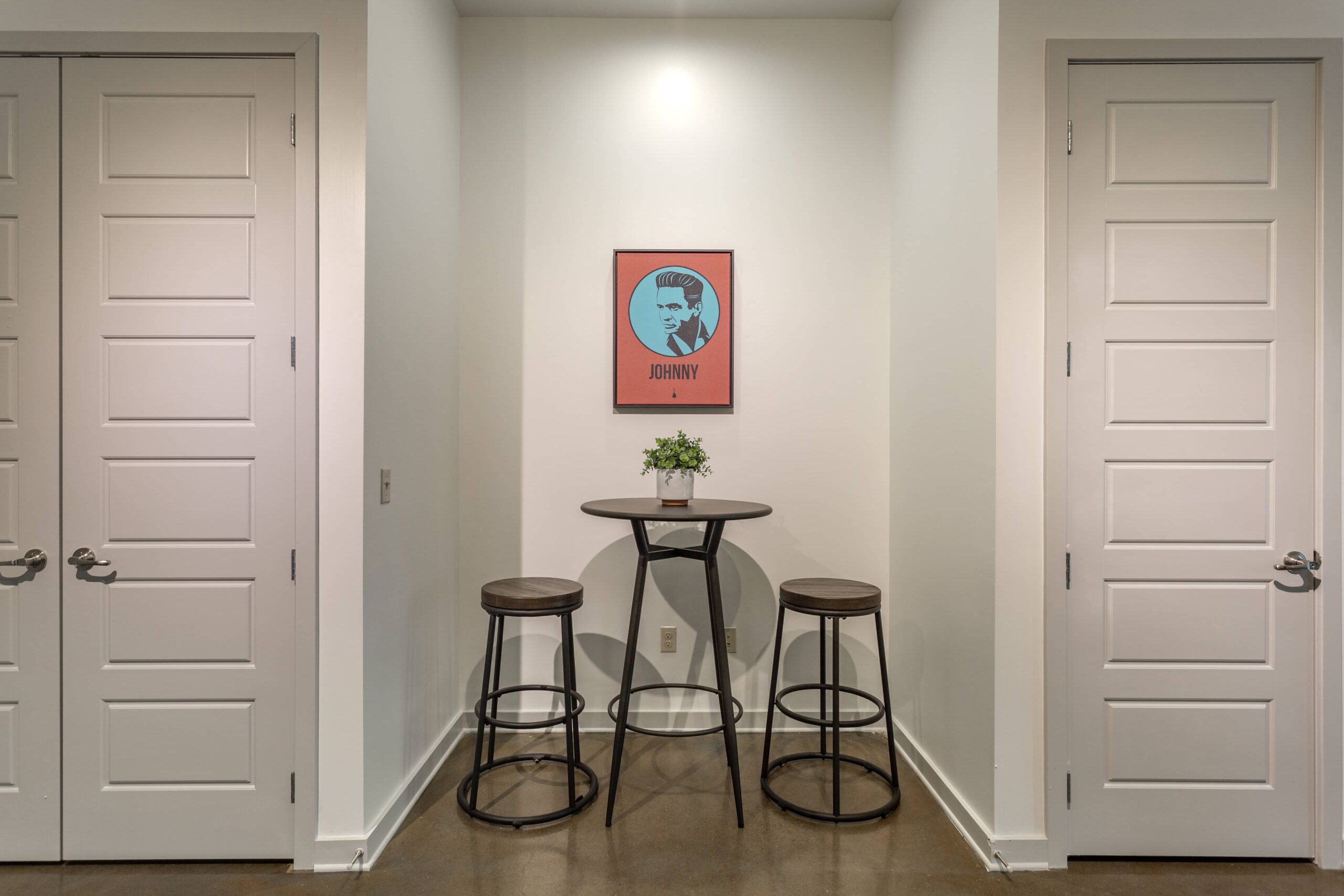
When you reach out to us for turnkey interior design services, the first thing we’ll do is set up a discovery call so we can get a sense of your needs. During our call, we’ll collect basic information about your project, including the number of rooms and the square footage. We’ll also discuss your furnishing needs and the types of pieces you’re looking for.
Step 2: Budget Proposal

We’ll use the information collected during the discovery call to create a budget estimate proposal. Our proposals are non-binding, so even if you’re unsure about partnering with a commercial interior design firm, it’s worth reaching out to see how we can help.
We’ll put together a line item budget that factors in your furniture needs, our fees for design and field measure, white glove delivery, and installation. We’ll break these costs down so you can understand precisely how your money is spent.
Step 3: Signature and Deposit
Once you approve the budget, we’ll send over a PDF that includes the scope of services, project outline, pricing, and timeline. We’ll need your signature and a deposit before we move forward with your design.
Step 4: Field Measure
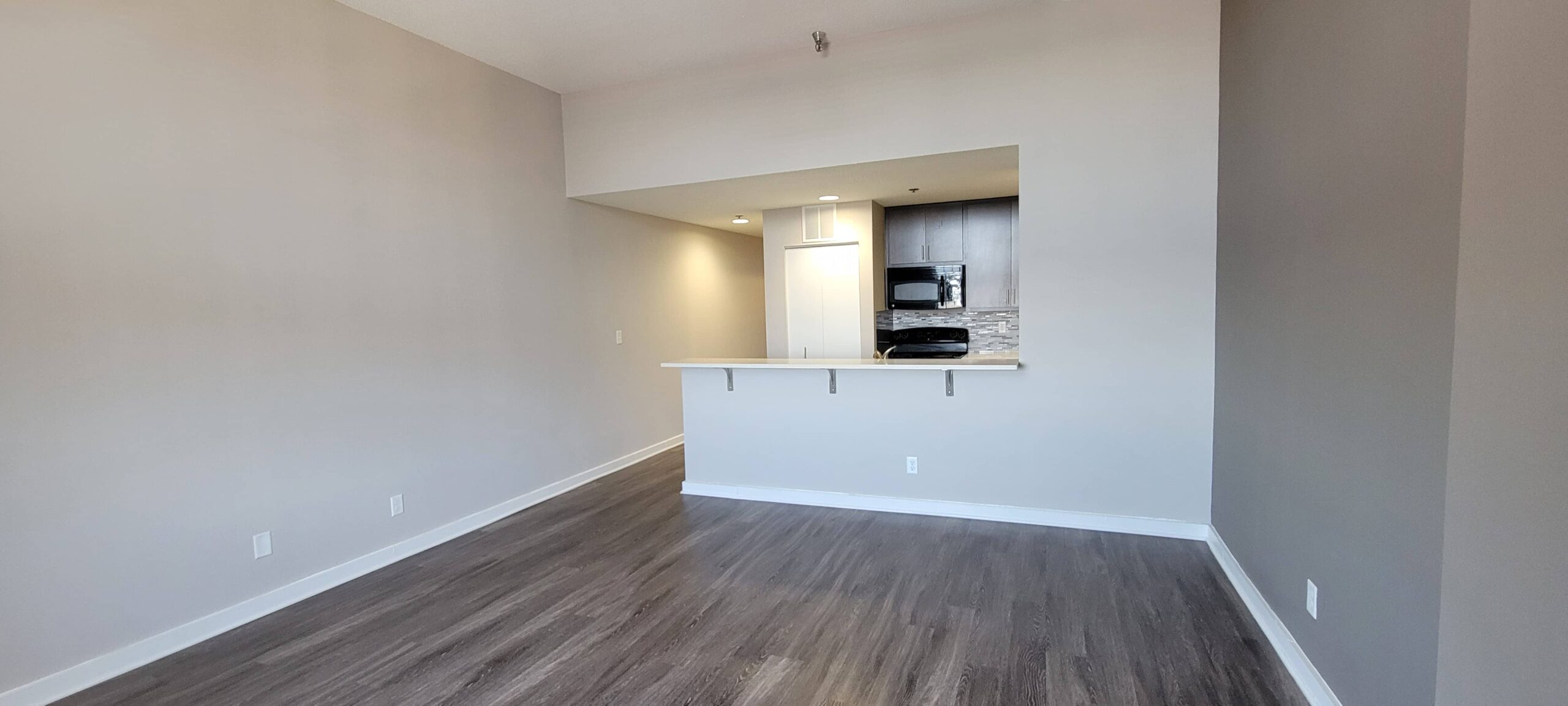
We deploy local staging partners all over the country to take actual measurements and capture the nuances of your space in person. This step is critical to the success of your model apartment because floor plans can often be inaccurate and sometimes fail to convey key elements of the space.
Step 5: Visioning Session
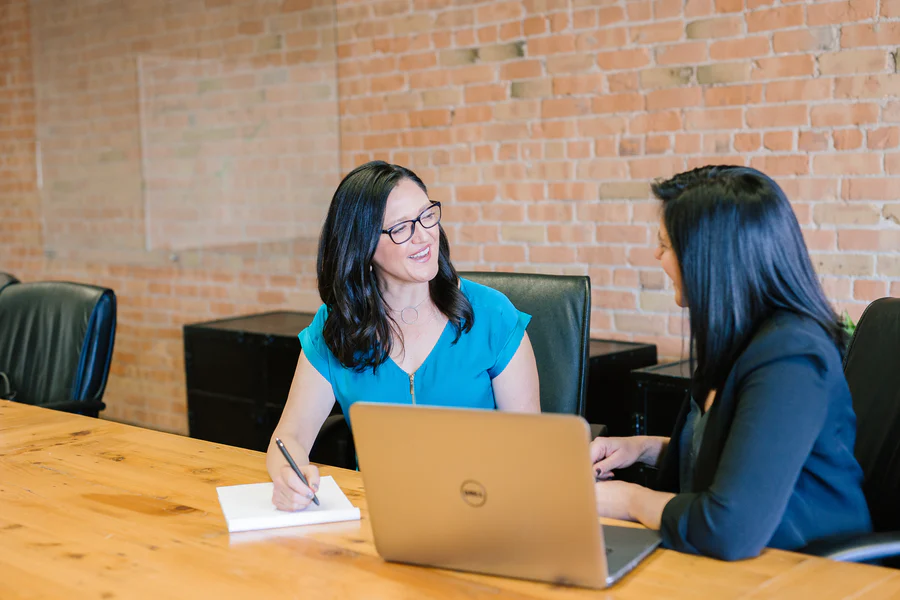
The visioning session is the step where we need the most participation from our clients. During this call, we discuss the actual design elements of the model apartment.
We’ll use this opportunity to learn more about your target prospects, location, challenges you’ve faced filling the property in the past, likes and dislikes, and your vision for the final product. Our team will talk to you about the color story, accessories, textures, and fabrics to paint a full picture of the space you want to create.
Once we’ve completed the vision session, we’ll distill that information into a detailed design brief that ensures we’re all aligned. We’ll distribute the approved brief to our internal team to get started on fulfillment.
Step 6: Curation and Fulfillment
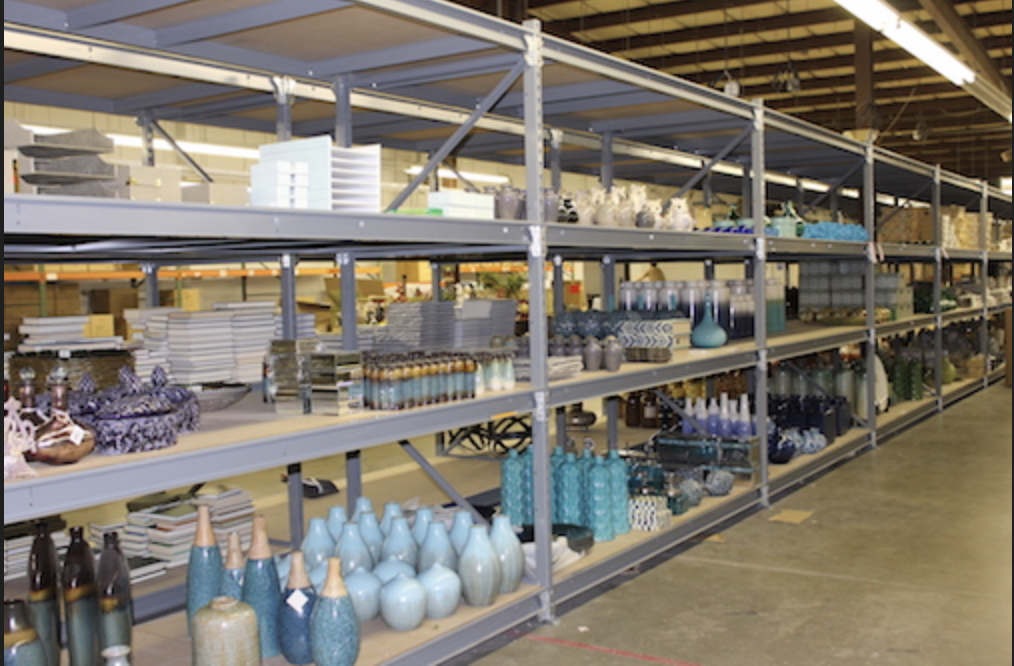
Curation and fulfillment take your model apartment from vision to reality. We’ll pull all in-stock items from our warehouse and place orders for any specialty pieces.
During this stage, we also curate accessories that are handpicked for each model. Our accessory warehouse manager creates vignettes for the accessories they want to see on the kitchen island, the tables, the dressers, and other spaces. Additionally, our warehouse managers carefully pull and pack every piece of furniture, checking to ensure everything is in perfect condition and ready to ship.
Step 7: White Glove Delivery
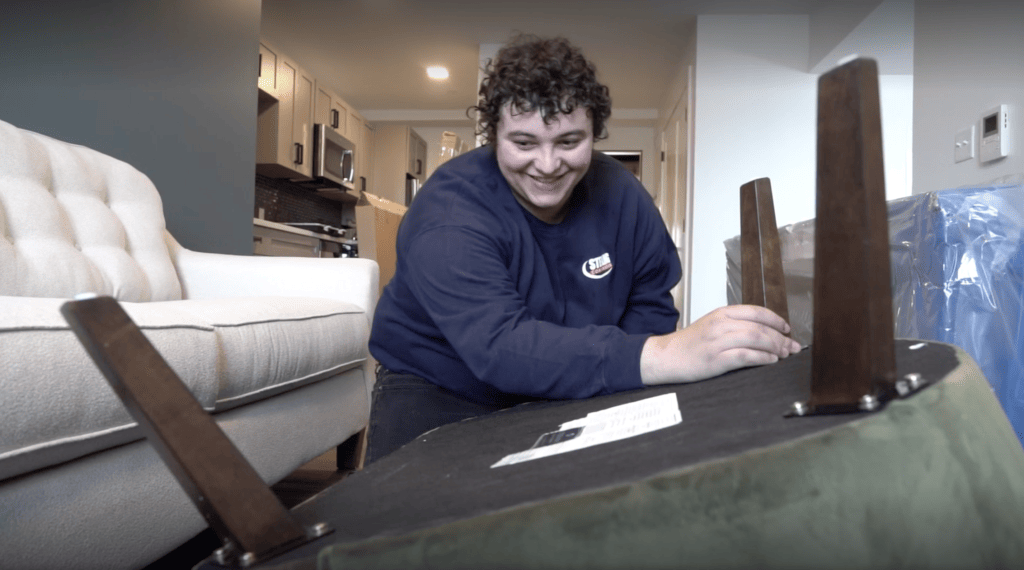
Delivery and installation are one seamless process. White glove delivery is our customer-focused logistics service that includes delivery, unpacking, furniture assembly, and trash removal. The only thing we ask our customers to do in preparation for white glove delivery is to ensure the model apartment is ready for installation: space vacated, fully painted, construction completed, and cleaned. Once that’s taken care of, all you have to do is let us in. We’ll handle the rest!
Step 8: Installation
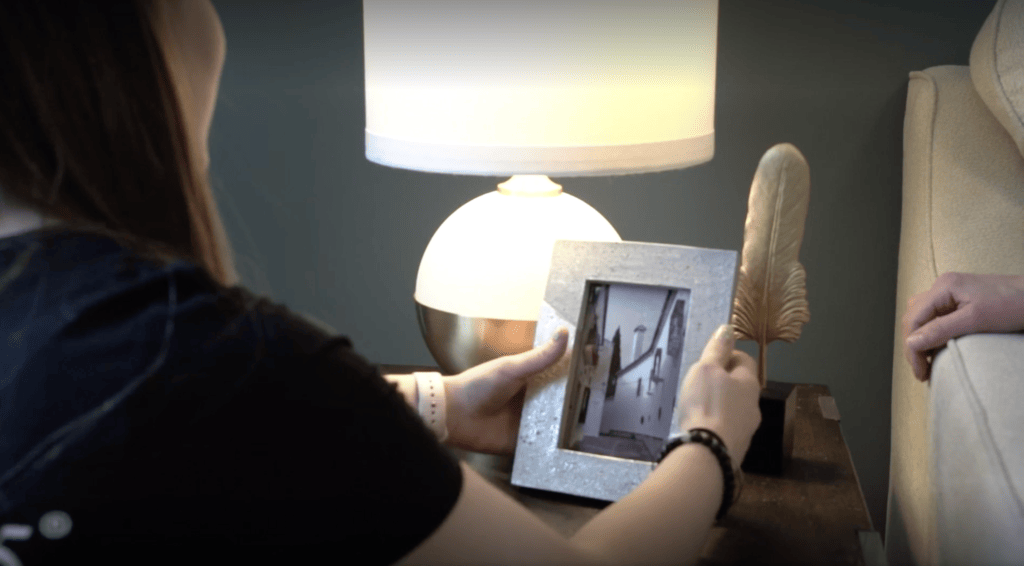
Installation begins a day after everything is delivered when our local staging partner (the same person who took the field measure) arrives with the vignettes from our warehouse managers, ready to set everything up according to our detailed instructions. They’ll even make the bed!
Our team has your back throughout the entire model apartment design experience. If you’ve been thinking about working with a commercial interior design firm, this is your sign! Contact us today to get started.

