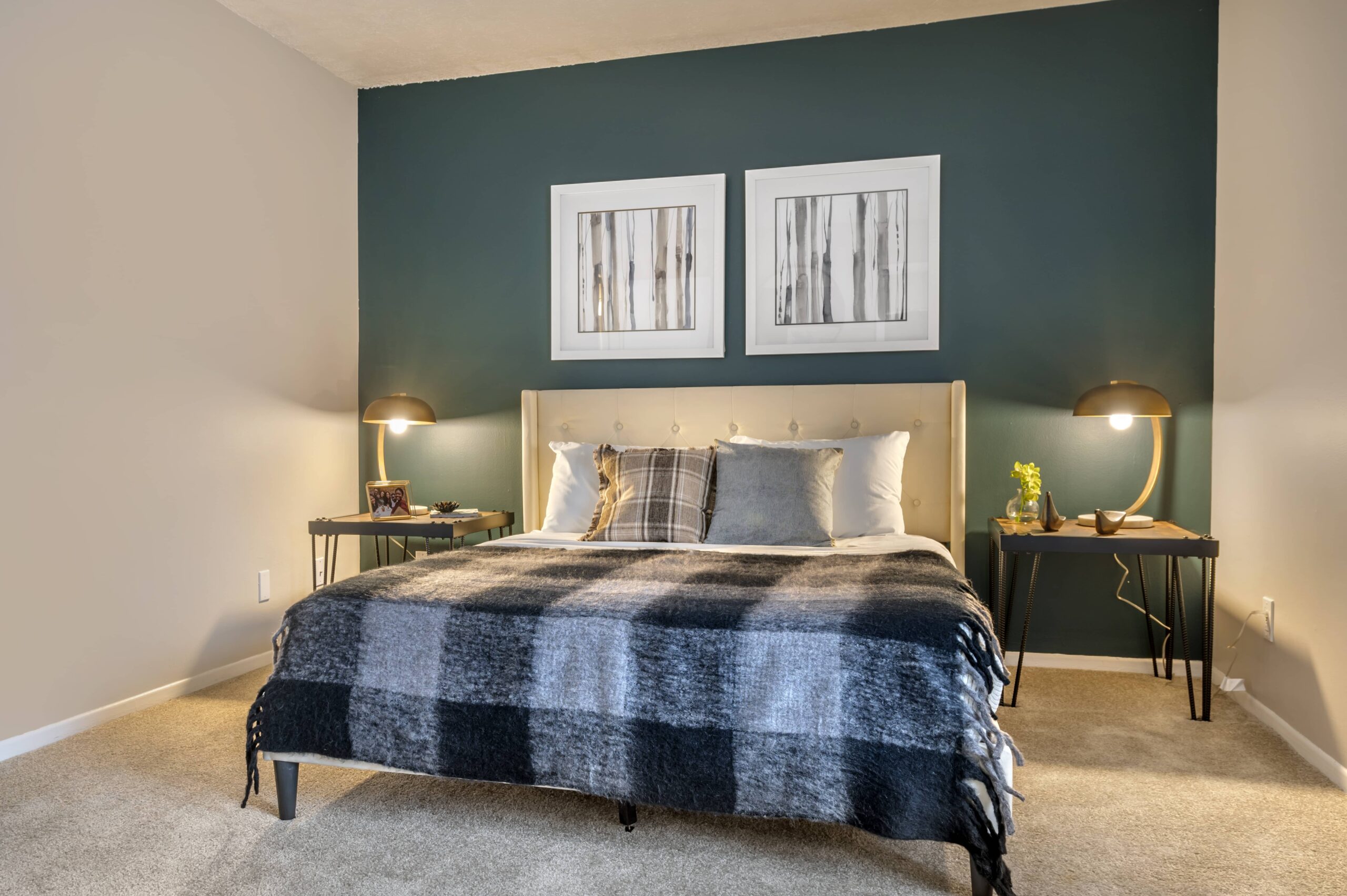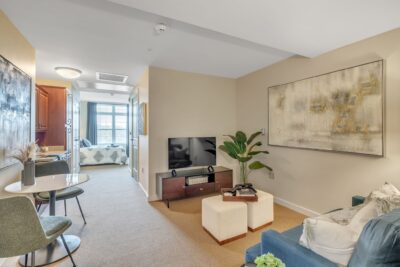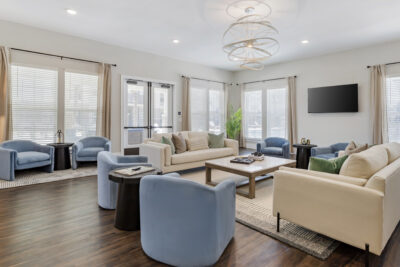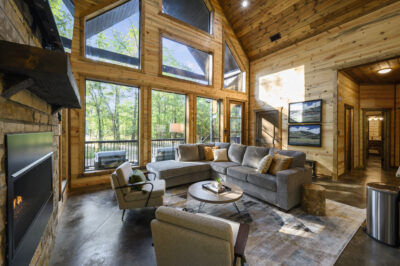When you think about a model apartment, great design is probably the first thing that comes to mind. There are many commercial interior design firms that can help you create a beautiful model.
But if you want your model to be an effective sales tool that delivers a return on investment, you need a firm that looks at your project through a different lens. They need to understand not only your vision for the space but also what your prospective residents are looking for. All of those elements are captured in a document known as the design brief.
Elements of a Model Apartment Design Brief

The goal of a design brief is to align all parties and provide the design team with the information they need to transform a client’s vision into reality. As a client, your involvement is crucial. Even a full-service commercial interior design firm will need your input at this stage—although, with the right company, you can probably be hands-off after this phase is complete!
Field Measure
The first step to creating a design brief is performing a field measure inside the model unit. Floorplans are often inaccurate, so a current field measure is critical to the success of your design. The design firm you work with should be able to visit your property, take actual measurements, and capture any nuances of the space that aren’t conveyed by the floor plan.
Visioning Session
The next step is a client call, often known as a “vision call” or simply a project kickoff call. A vision call should include a discussion on fabrics, colors, and specific furniture ideas, but there’s more to it than that. This session should begin with a conversation about your property and the business case for your new model.
If your designer is taking a 30,000-foot look at your property and your prospects, expect to cover things like:
Geography: What region of the country are you in? What’s the environment like? Is it urban, suburban, rural?
Location: What’s the physical location of the property like? Is it near a city, a college, a retail center, etc.?
Residents: What are the demographics of your typical residents? How do they spend their time? Are they active or stay-at-home types? What do they do for fun? Are you targeting prospects similar to your current residents? In senior living, do residents make the purchasing decisions, or do their family members?
Community/Space: What makes your property unique? Are there interesting spaces, in-demand amenities, or other special features?
Style: What style is the current property? Modern or traditional? Light or dark? Luxurious or attainable?
Model: Where is the model located on your property? What pathway does a prospect walk to get to your model, and what will they pass along the way?
Challenges: Why do you want help with your model apartment? Are you trying to increase occupancy? Tired of taking the DIY approach to designing models? Are there unusual features that make this particular space hard to sell?
Once all those details are covered, your designer should then dig into elements such as the color story, style, vibe, and accessories. You may need to get aligned on how you define terms like “modern” and “traditional.” You should also have the chance to share any preferences or specific likes/dislikes with your design team.
Design Brief
Finally, it’s time for your firm to use the information they’ve gathered to put together your design brief. This visual presentation should begin with a recap of the client’s vision and needs to ensure that the entire team is on the same page.
Next, the design brief will move into the furniture plan. This is a floor plan of your model with the footprint of the proposed furniture pieces placed in it. Your design team should walk you through the furniture plan, explaining how each piece helps achieve your goals for the space.
You can also expect to see a furniture inventory, which showcases the exact pieces chosen for your model in greater detail. Here’s when you’ll learn about specific colors, textures, and fabrics and why they were selected for your model.
It’s very common for a commercial interior designer to present a single option up front. You should have the opportunity to provide feedback and request revisions or swaps as needed.
However, if you’ve gone through a thorough process up to this point, you’ll probably have minimal changes. A well-thought-out design brief often hits the mark with the initial design.
Timeline for Executing Your Design
Before your design brief presentation wraps up, make sure your firm lays out a clear timeline for next steps and deliverables. There’s nothing more frustrating than falling in love with a piece of furniture only to find out it’s back-ordered for months! If your designer isn’t working from a stocking catalog, confirm that they will be able to acquire all of your pieces in time to meet your deadlines.
At Model55, we take the time to understand your business goals first—then translate those goals into a beautiful design. If you’d like help designing your next model apartment, contact us today!





