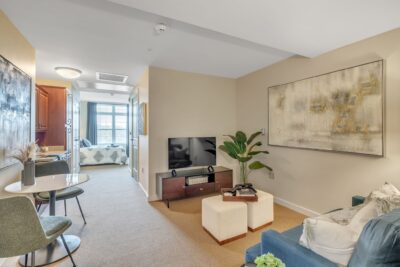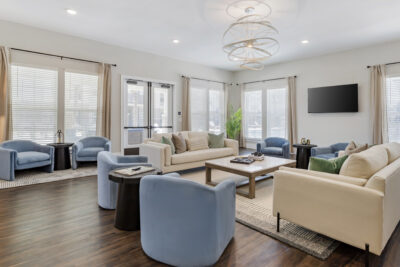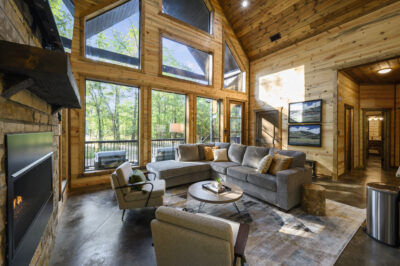We’re thrilled to feature the latest space in our new model apartment design series! Missed the last one? Check it out here!
These in-depth design features are your backstage pass to Model55’s model apartment design and installation process. You’ll learn how we transform clients’ concepts into exquisitely designed spaces that help properties attract their ideal residents.
Today, we’re featuring The Cosmopolitan Apartments, located in the urban and hip Lowertown neighborhood in Saint Paul, Minnesota. Originally a dry goods warehouse built in 1911, The Cosmopolitan Apartments underwent a gut renovation in 1989 before being redeveloped into loft and platform-style multifamily apartment units.
Our client wanted to preserve some historical elements—bathroom tiles, pillars, and floors—to retain the charm of the old warehouse while making strategic updates to attract new clientele.
Join us for a look at this incredible model apartment transformation!
Phase 1: Model Apartment Design
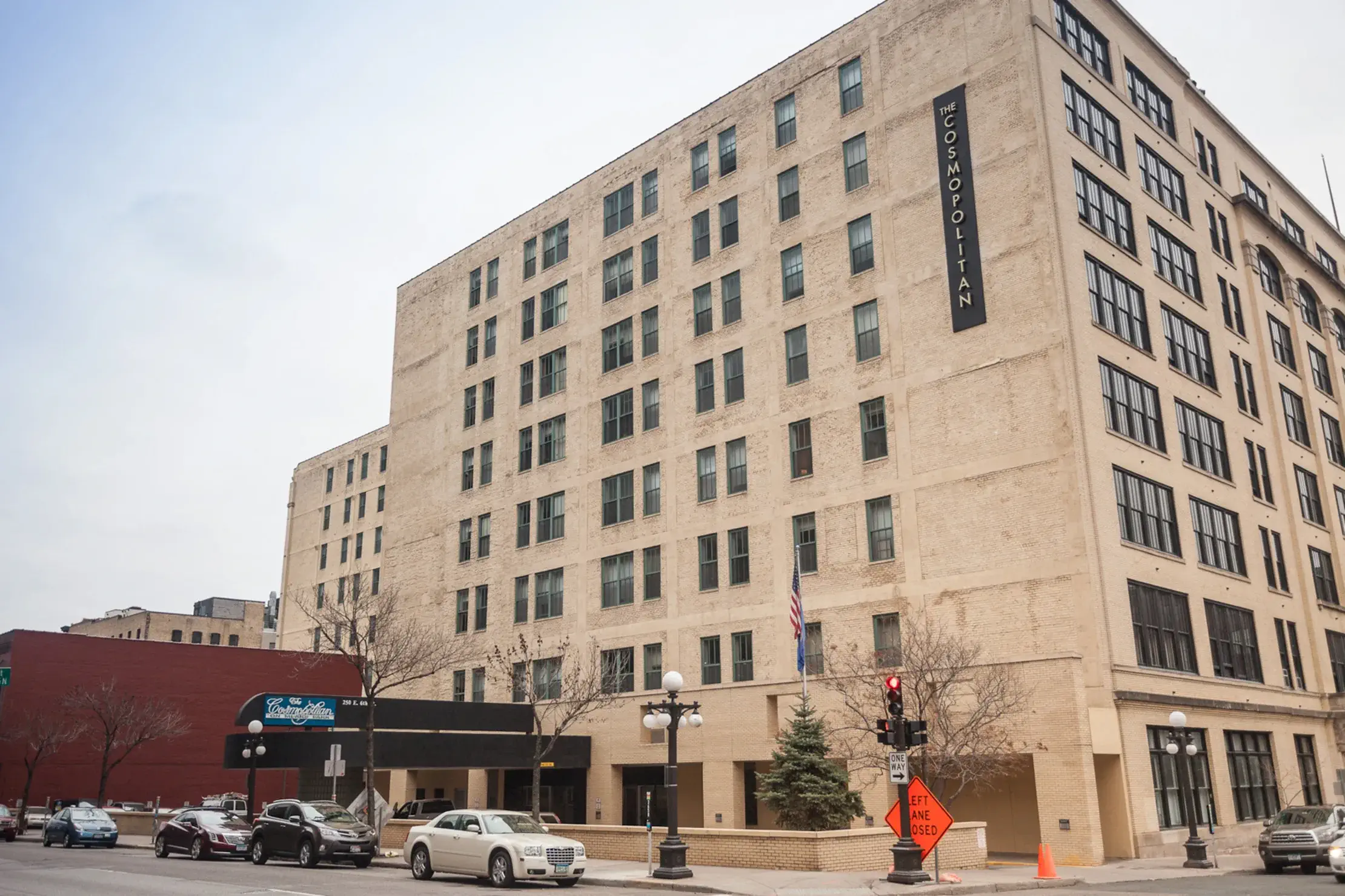
During one of our early meetings with the client, we learned that Lowertown is home to one of the highest concentrations of artists in the Midwest and that many locals identify as hipsters heavily involved in the art scene. Most Cosmo residents are single folks or young couples in their twenties and thirties; however, a handful of them are older and have lived in the building since the 1989 renovation. Some residents work from home, while others commute to downtown Saint Paul.
The client requested a model apartment design that was modern and creative but also timeless. They envisioned classic, neutral-colored base pieces paired with colorful artwork and accessories. Since the model had little natural light, additional lighting was an important consideration. Finally, the model apartment needed a designated work-from-home area incorporated into the space.
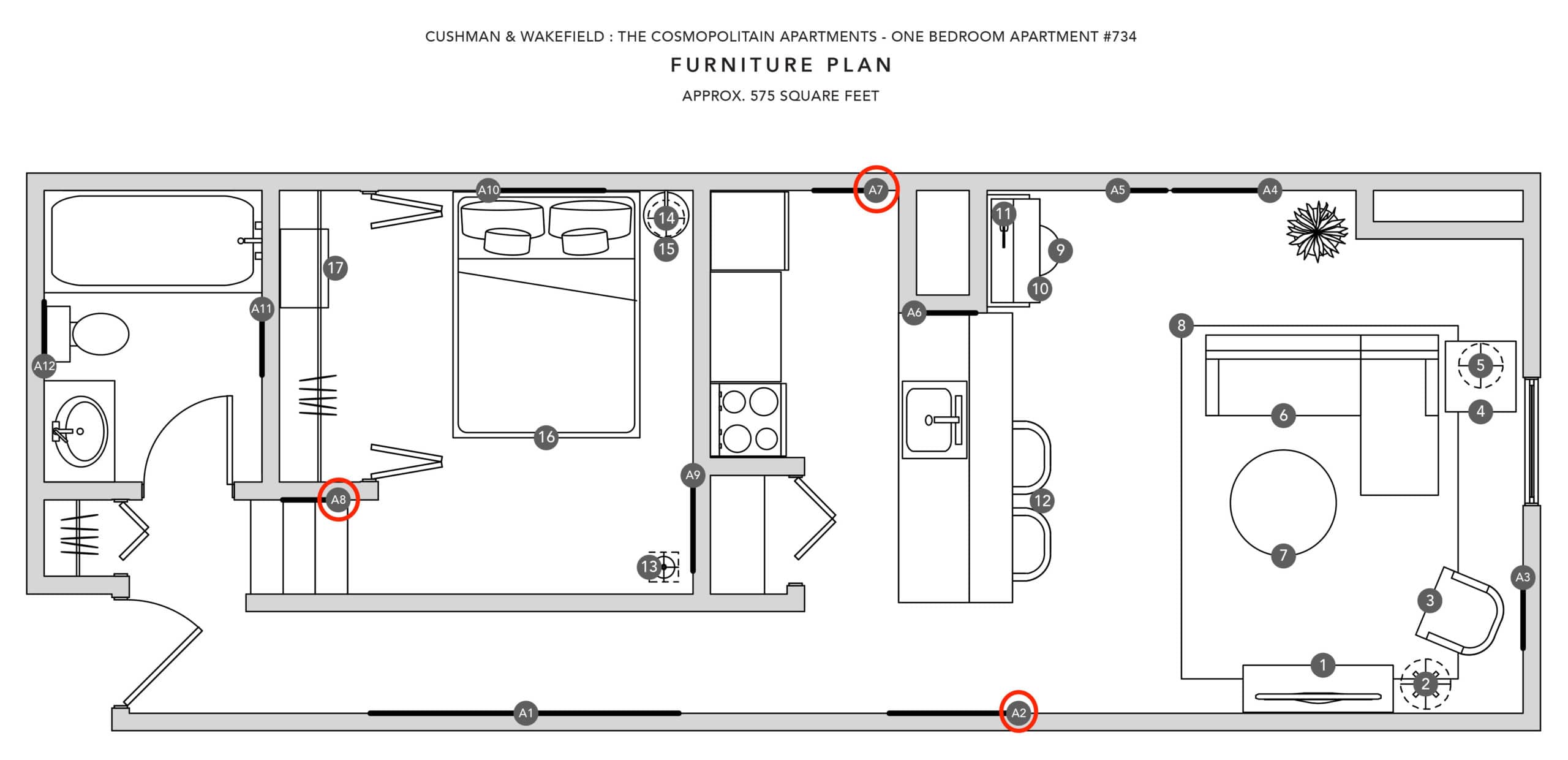
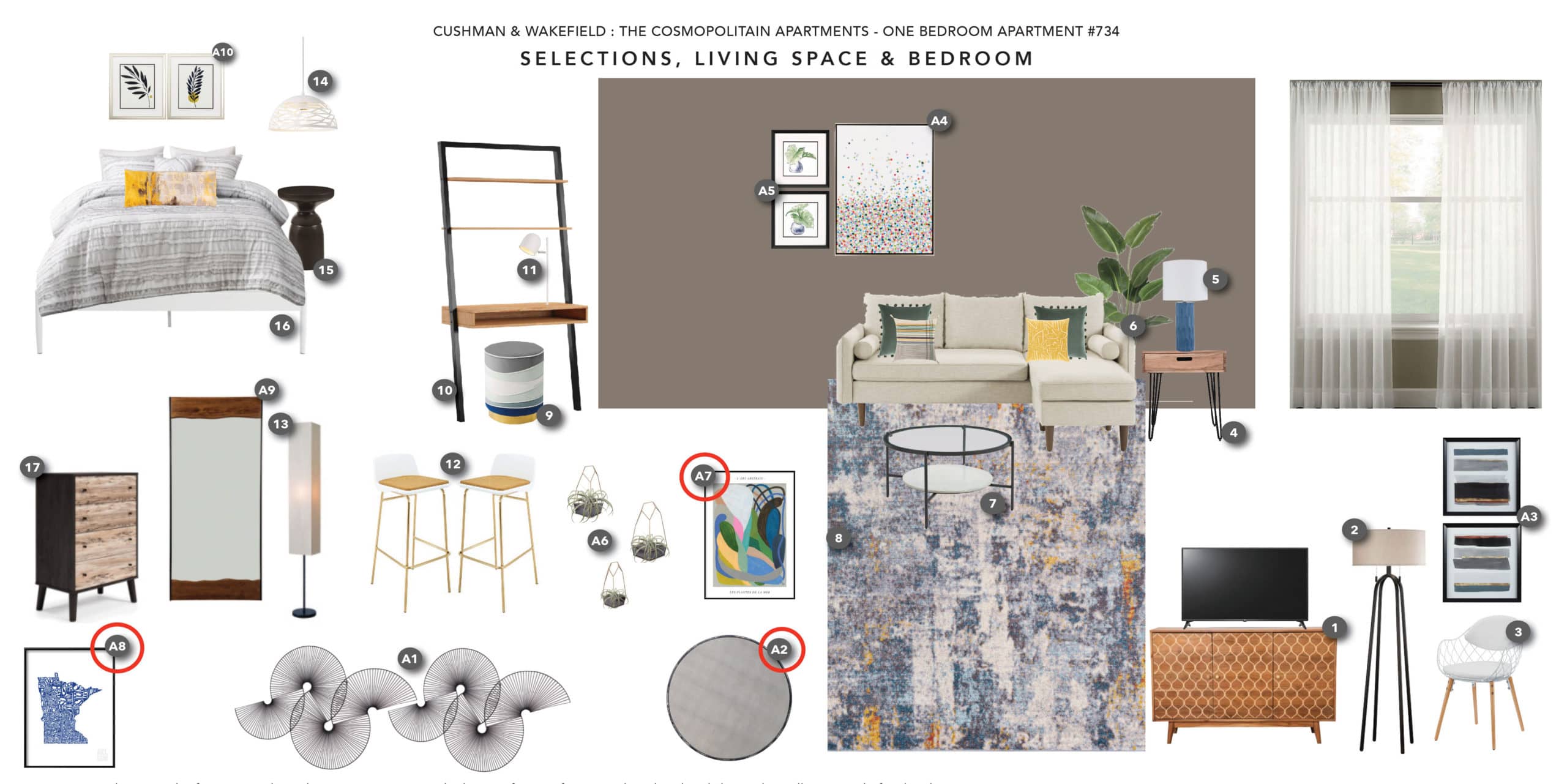
To create a model apartment that would attract a range of professional residents, our design team included a functional, small-scale workspace (#10) for prospects who work from home. Because the desk doubles as a shelf, it can also be used as a bar for residents who don’t need the office space.
To highlight the artistic feel of the surrounding neighborhood, the Model55 team selected statement artwork, like the sculptural wall feature (#A1). This prominent piece creates movement and adds contrast to an otherwise simple hallway. Additional geometric elements like the one-of-a-kind chair (#3) and ottoman (#9) create a cohesive space that speaks to the “vibe” of Lowertown.
Several lighting fixtures, including floor lamps (#2 and #13), a ceiling pendant (#14), and a table lamp (#5) added much-needed brightness to the model.
Phase 2: Fulfillment and Installation
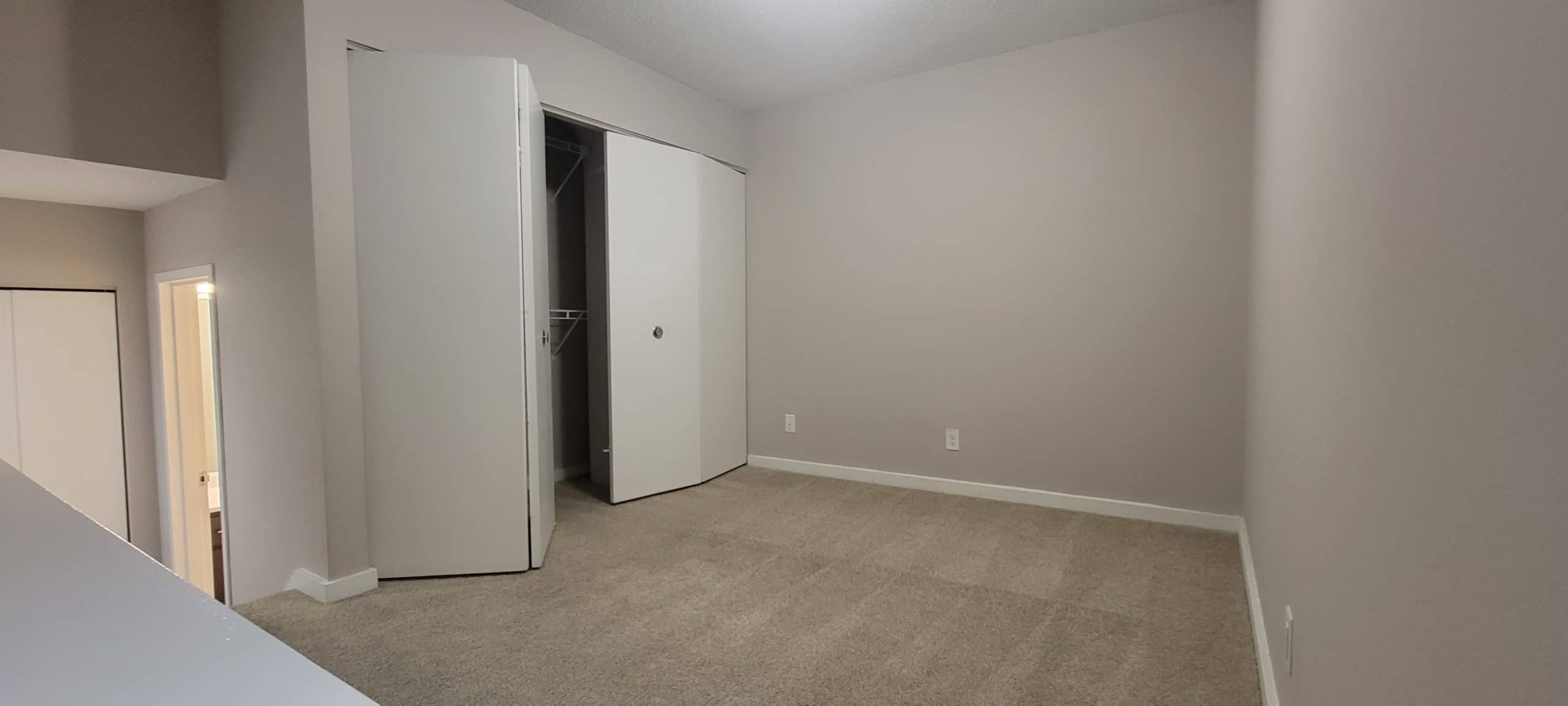
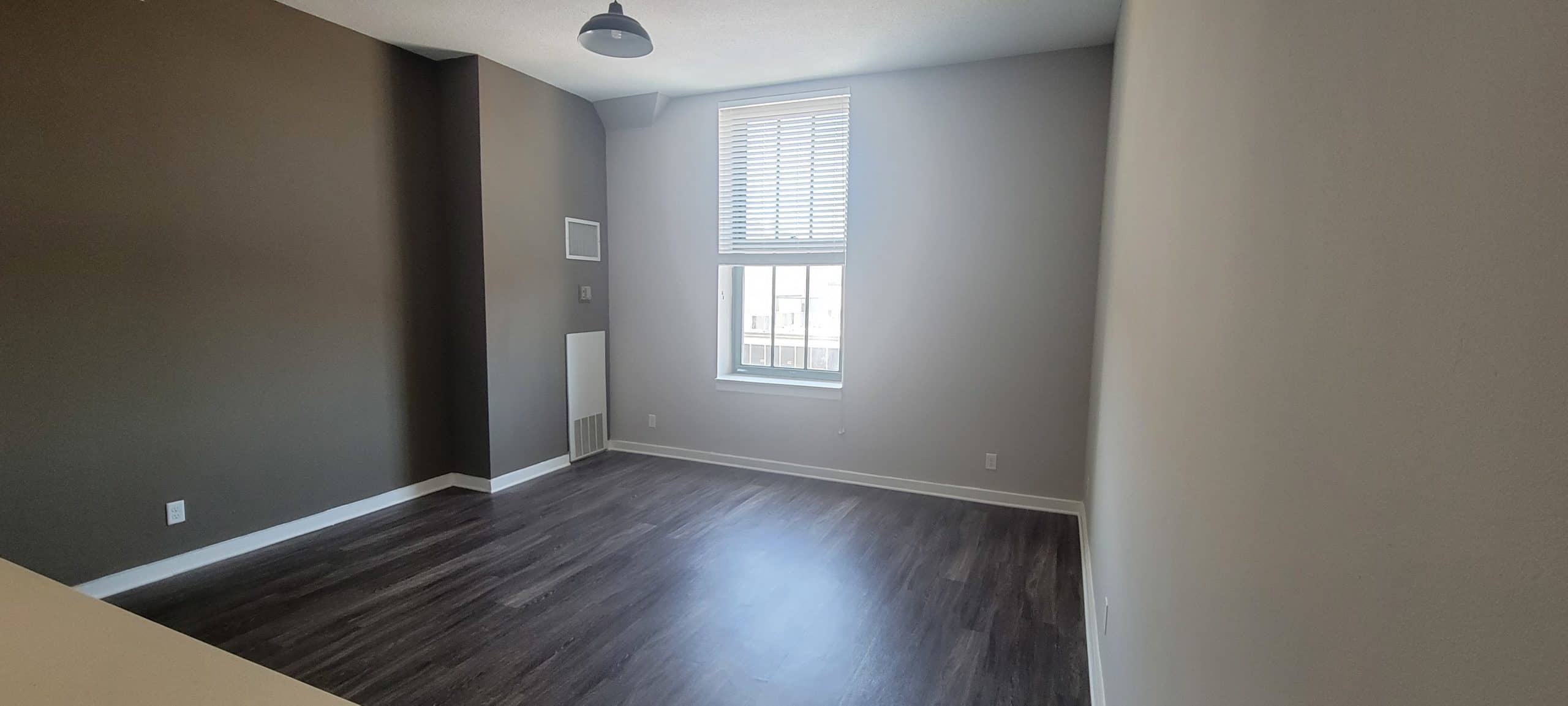
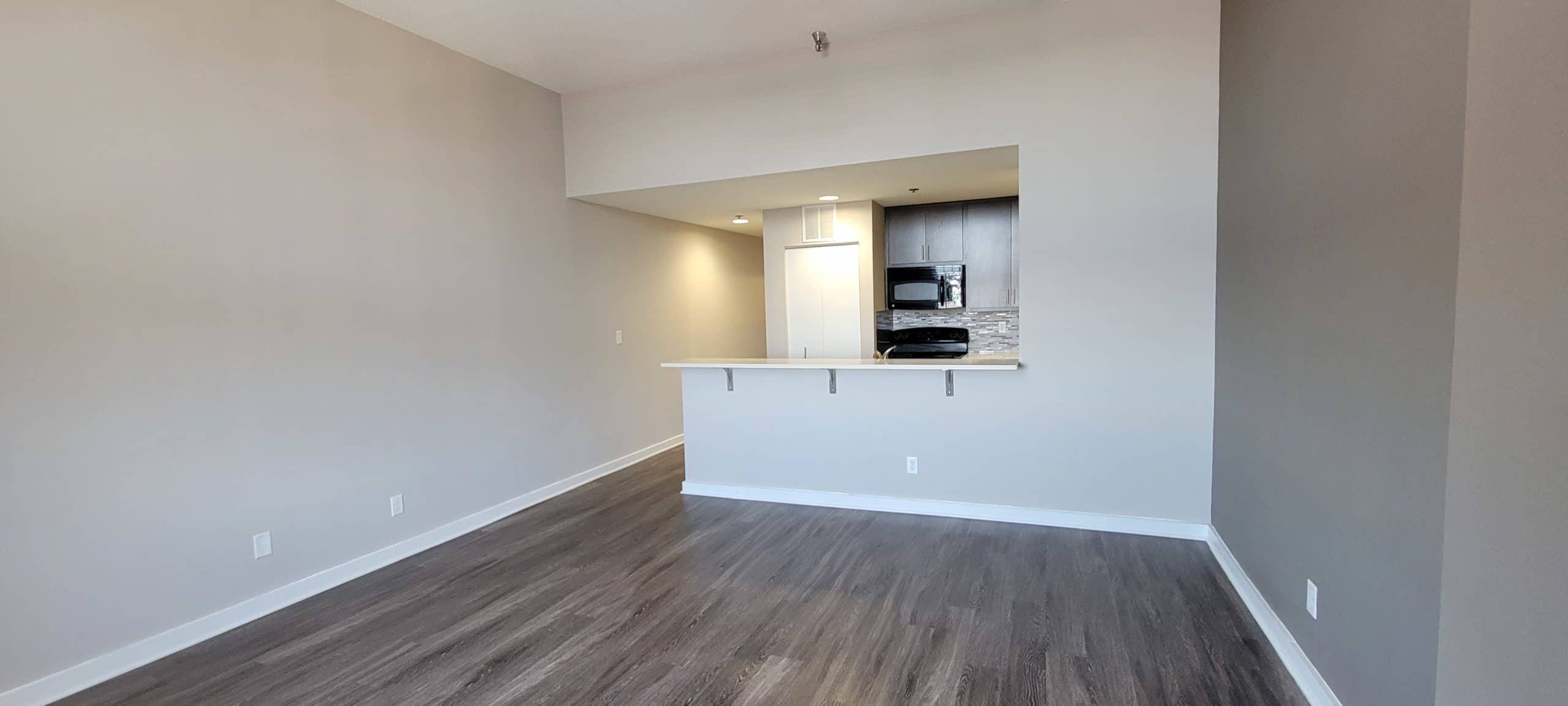
Once the design was approved, our logistics team took over to handle delivery and installation for the model apartment. We love how this space turned out!
Model55’s interior design services transform our clients’ model apartment ideas into reality. Need help designing your next model? Contact us today to discuss our comprehensive model apartment staging solutions.

