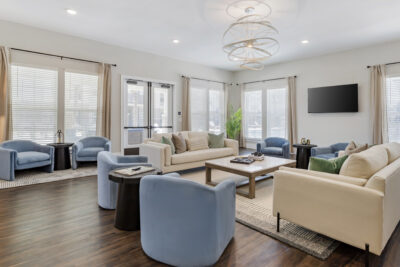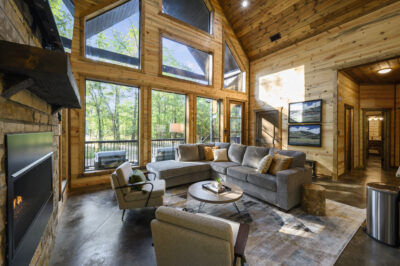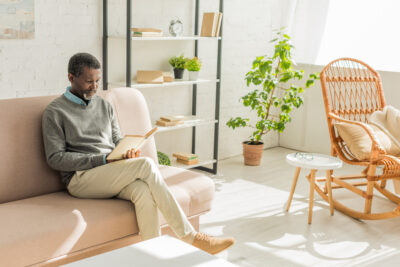Creating a vibrant community within multifamily housing is essential for enhancing the living experience of residents. Thoughtfully designed common areas can significantly influence how residents interact, engage, and feel connected to one another.
At Model55, our team of interior designers understand how intentional design can elevate daily life, ensuring that residents feel both at home and connected. In this article, we’ll share expert strategies for designing inviting common areas that foster a sense of belonging and community spirit.
The Role of Common Areas in Community Building
Common areas serve as the heart of any apartment complex, providing spaces where residents can gather, socialize, and build relationships. These shared living spaces are crucial for promoting interaction and engagement among residents. When designed effectively, they can enhance the overall appeal of the property and contribute to higher resident retention rates.
Benefits of Well-Designed Common Areas
- Enhanced Social Interaction: Common areas encourage residents to meet and interact, fostering friendships and a sense of belonging.
- Increased Property Value: Attractive and functional common spaces can elevate the overall value of the property, making it more desirable to potential tenants.
- Improved Resident Satisfaction: When residents feel connected to their community, they are more likely to enjoy their living experience and remain long-term tenants.
Thoughtful Planning of Common Spaces
Effective design begins with careful planning. Understanding the needs and preferences of residents is crucial for creating functional and inviting common areas.
Assessing Resident Needs
Conducting surveys or focus groups can provide valuable insights into what residents desire in their common spaces. Consider the following aspects:
- Demographics: Understanding the age, lifestyle, and interests of residents can guide the design process.
- Desired Amenities: Identify which amenities residents value most, such as fitness centers, lounges, or outdoor spaces.
Strategic Layout Design
The layout of common areas should promote interaction while ensuring accessibility. Consider the following design elements:
- Open Spaces: Incorporate open layouts that encourage movement and socialization.
- Zoning: Create distinct zones for various activities, such as quiet reading areas, game rooms, and communal kitchens.
Creating Inviting Common Areas
The aesthetics and functionality of common areas play a significant role in attracting residents and encouraging them to engage with one another.
Aesthetic Appeal
Designing visually appealing spaces can enhance the overall atmosphere of the apartment complex. Consider these design elements:
- Color Schemes: Use warm and inviting colors to create a welcoming environment.
- Artwork and Decor: Incorporate local art or themed decor that reflects the region’s culture and values.
Functional Furniture
Selecting the right furniture is essential for creating comfortable and inviting common areas. Consider the following:
- Versatile Seating: Provide a mix of seating options, such as couches, chairs, and communal tables, to accommodate different group sizes and activities.
- Durable Materials: Choose materials that are easy to maintain and withstand heavy use.
Incorporating Nature into Common Areas
Integrating natural elements into common spaces can enhance the overall ambiance and promote well-being among residents.
Green Spaces
Creating green spaces within the apartment complex can provide residents with a refreshing environment. Consider these options:
- Community Gardens: Encourage residents to participate in gardening, fostering a sense of ownership and community.
- Rooftop Gardens: Utilize rooftop spaces for gardens or seating areas, offering residents a peaceful retreat.
Natural Light
Maximizing natural light in common areas can create a bright and inviting atmosphere. Consider the following strategies:
- Large Windows: Incorporate large windows to allow ample sunlight into the space.
- Skylights: Use skylights to enhance natural lighting in areas that may lack windows.
Promoting Inclusivity and Diversity
Designing common areas that cater to a diverse range of residents is essential for fostering an inclusive community.
Multi-Functional Spaces
Creating multi-functional spaces can accommodate various activities and interests. Consider the following:
- Flexible Rooms: Design rooms that can be easily adapted for different purposes, such as yoga classes, movie nights, or community meetings.
- Family-Friendly Areas: Incorporate play zones for children and quiet spaces for adults to ensure all age groups feel welcome.
Accessibility Features
Ensuring that common areas are accessible to all residents, including those with disabilities, is crucial. Consider the following:
- Ramps and Elevators: Install ramps and elevators to facilitate easy access to all areas.
- Accessible Furniture: Choose furniture that is comfortable and easy to use for individuals with mobility challenges.
Designing common areas in apartment buildings that foster a sense of community is essential for enhancing resident engagement and satisfaction. Model55’s design team specializes in thoughtfully planning and transforming these spaces – adding value to the property, driving resident retention, and encouraging connection. By focusing on these design principles, multifamily housing can become more than just a place to live; it can transform into a thriving community where residents feel at home.





