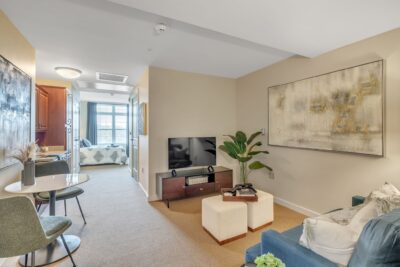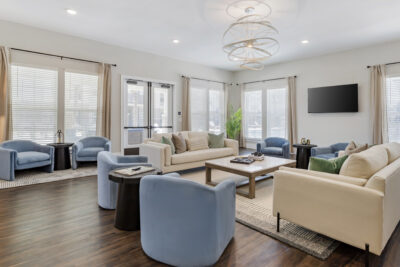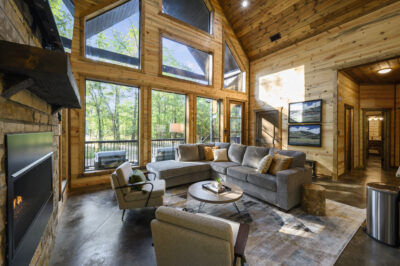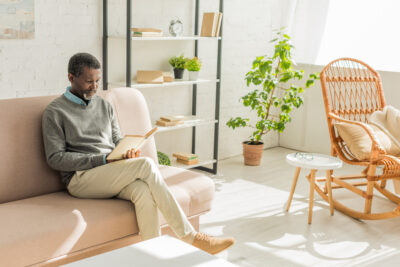When creating a senior community’s residential model, every square inch counts. It’s essential to not only transform an apartment into a style that caters to the unique needs of residents – but one that is also welcoming.
Achieving this result is not always easy. Using a senior living interior design professional can ensure a model illustrates enhanced everyday living. From improving mobility to maximizing every drop of natural light, the right layout can make all the difference in providing your residents their most important space – a place they can truly call home.
7 secrets to a winning senior living apartment layout
If you’re considering how best to design the perfect model space in your community, these seven tips can not only reflect your hospitable environment but can also be an effective sales tool to help prospects and families imagine themselves at home.
Consider these principles when collaborating to design an inviting, functional and spacious senior living model space:
1. Emphasize mobility and accessibility
Principle: Ensure that furniture is arranged with plenty of room for mobility, considering the use of walkers or wheelchairs. Choose pieces with rounded corners and heights that are easy to access.
How to achieve: Use fewer but more functional pieces of furniture. Arrange them to create clear paths for easy navigation.
Advantage: Enhances safety and ease of movement, promoting independence for your residents.
2. Maximize natural light
Principle: Position furniture to take advantage of natural light sources. This not only makes the space look bigger but also boosts the mood and health of residents.
How to achieve: Place seating near windows and choose lighter, reflective colors for furniture and decor to amplify light.
Advantage: A brighter space feels more open and welcoming and natural light can improve outlook and vitality.
3. Opt for multi-functional furniture
Principle: Choose furniture that serves multiple purposes, such as a desk that can also be used as a nightstand or a dresser that can be a TV console.
How to achieve: Select versatile pieces that offer extra functions without taking up additional space.
Advantage: Reduces clutter and maximizes usable space, making the environment more adaptable and functional.
4. Use visual tricks to enhance space
Principle: Employ visual techniques like using a full-size bed instead of a queen to make rooms appear larger and more open.
How to achieve: Use a chest of drawers or bachelor chest instead of full-size dresser, or a narrow ottoman as coffee table to create more floor space.
Advantage: These tricks can transform the perception of space, making small areas feel more expansive.
5. Create defined areas
Principle: Use furniture to define different areas within the apartment, such as dining, sleeping and living areas.
How to achieve: Arrange seating in a cozy grouping for the living area. Define the space of the eating area by placing a dining table close to the kitchen.
Advantage: This separation helps organize the space functionally and gives a sense of structure and order.
6. Select pieces of the right scale
Principle: Furniture should be the right scale for the space—not too large and bulky, but also not too small or minimal.
How to achieve: Choose compact furniture that fits well in the space but is functional and comfortable enough for daily use.
Advantage: Properly scaled furniture makes the room look larger and more balanced.
7. Consider the type of unit you are modeling
Principle: Designs should be specific for the type of unit you are designing, whether it be for independent living, assisted living or memory care. Each has its own requirements.
How to achieve: Independant living may be design for a more active lifestyle while memory care should avoid mirrors and abstract art.
Advantage: Each person should be able to see themselves living in the space that is appropriately designed for them.
The benefits of working with a turnkey senior living furnishings provider to create your model space
When you’re ready to create an inviting model apartment, keeping the above tips in mind can make the right impression for prospective residents and their families. In fact, a common comment is that they would like to live there.
Working with a professional and turnkey senior living apartment furniture provider not only can transform a model apartment into an effective sales tool but also offers several additional benefits:
- Expertise in layout and design: They understand the unique needs of seniors and can optimize the space for both function and style.
- Customization: Services are tailored to fit the specific dimensions and style preferences of each type of unit and community.
- Hassle-free process: From design to installation, the provider handles everything, making the process seamless and stress-free.
- Cost-effectiveness: Bulk purchasing and professional deals can reduce costs compared to buying individual pieces.
- Quality and durability: Products are selected for their suitability for the senior living environment, ensuring long-term value.
[vc_separator type=’transparent’ position=’center’ color=” thickness=” up=’20px’ down=”]
Model55’s turnkey solution for senior living model apartments
At Model55, we create vibrant, inviting spaces that will inspire and welcome your prospective residents to imagine themselves feeling right at home in your community. Our turnkey services and personalized plans also include a local designer onsite to pre-measure and prevent costly oversights.
Our designs and senior living apartment furnishings set a beautiful stage – but also serve as a strategic sales tool. Working with clients to meet their expectations, we also understand what prospective residents are looking for. We not only know design but are experienced in the senior living space.
Clients can purchase furniture or Resident Room Collections (RRCs), which are quick-ship, pre-approved furnishing kits that meet the Department of Health regulations for senior living communities.
We also create warm and inviting guest and respite suites. What better way to show that families are truly considered part of the community? We can even provide your guests with towels, sheets, blankets, silverware and a coffee pot.
We understand your business goals and look forward to discussing how we can translate those goals into a beautiful design that can help you meet them. Please contact us to schedule a consultation if you would like to consider a turnkey solution for your model apartment. Experience Model55’s designs for yourself – view our portfolio!





